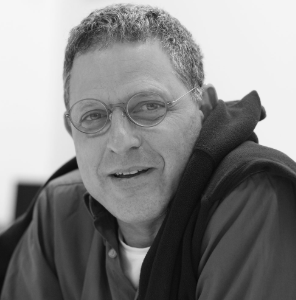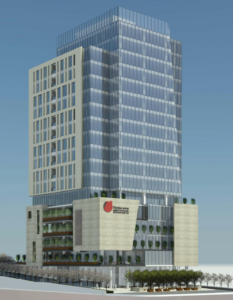Posted on January 23, 2020

Since the early stages of the Campaign for the Generations, Pardes has been working with Matti Rosenshine Architects (MRA) to design plans for Beit Karen, the proposed mixed-use tower in Jerusalem that will house Pardes’s new home. Regarded as one of the premier architectural firms in Jerusalem, MRA has been in business since 1997 and has designed projects ranging from intimate residential interiors to large-scale public facilities.
The principal, Matti Rosenshine, received his B.Arch with distinction from the University of Illinois in Chicago. Subsequent to a year in Paris he taught architecture in Rome for the University of Notre Dame.
From 1985-2005 Matti collaborated with renowned architect Thomas G. Smith to produce a new, illustrated and annotated edition of Vitruvius’s Ten Books on Architecture.
Following 25 years of practicing architecture, while understanding its role within the greater urban context, Matti obtained an M.A. in Urban Design from the Bezalel Academy in Jerusalem.
“Working closely with MRA has been an inspiring experience for me,” said Libby Werthan, long-time Pardes student, board member and major gift contributor to the Campaign for the Generations. “Our capital campaign supporters, our students, our faculty and staff – they all deserve to have the best finished product possible. Matti and his team have expertly translated our many requirements into a design that beautifully reflects Pardes’s identity.”
 As a Jerusalem-based firm, MRA believes that part of their mandate is to reflect on the city’s ancient and multi layered past to create rich spaces and experiences for modern living. Beit Karen, which will be erected on the vacant lot directly next to Pardes’s current facility, has been designed in this spirit.
As a Jerusalem-based firm, MRA believes that part of their mandate is to reflect on the city’s ancient and multi layered past to create rich spaces and experiences for modern living. Beit Karen, which will be erected on the vacant lot directly next to Pardes’s current facility, has been designed in this spirit.
“It is inspiring for us to design the new campus which aims to maintain the intimate qualities of Pardes, while at the same time allowing it to grow and become a vital and vibrant part of Jerusalem,” said Matti Rosenshine. “We feel very honored to be part of this process, and privileged to be able to help materialize the vision of Moshe and Libby Werthan, the Shapira family, and the other incredible people working on this mission.”
While the tower will be a mixed-use building, with both commercial and residential space, MRA’s design provides private entrances and green spaces to ensure the feeling of an independent campus.
With 54,000 square feet, the new facility will accommodate four times Pardes’s current number of students. Additionally, there will be a new 250-person theater, state of the art technology for online learning, and dedicated space for faculty to enhance collaboration and experimentation.
“When I first saw Matti’s design, I was blown away,” said Deborah Shapira, Chair of Pardes’s North American board, and daughter of Karen Shapira z”l, for whom the building will be named. “The architecture blends form and function perfectly. Its beautiful design will compliment the meaningful, inspiring learning that will take place within. My family feels blessed to be part of this special project.”
To learn more about the Campaign for the Generations, click here.
